Home
Single Family
Condo
Multi-Family
Land
Commercial/Industrial
Mobile Home
Rental
All
Show Open Houses Only
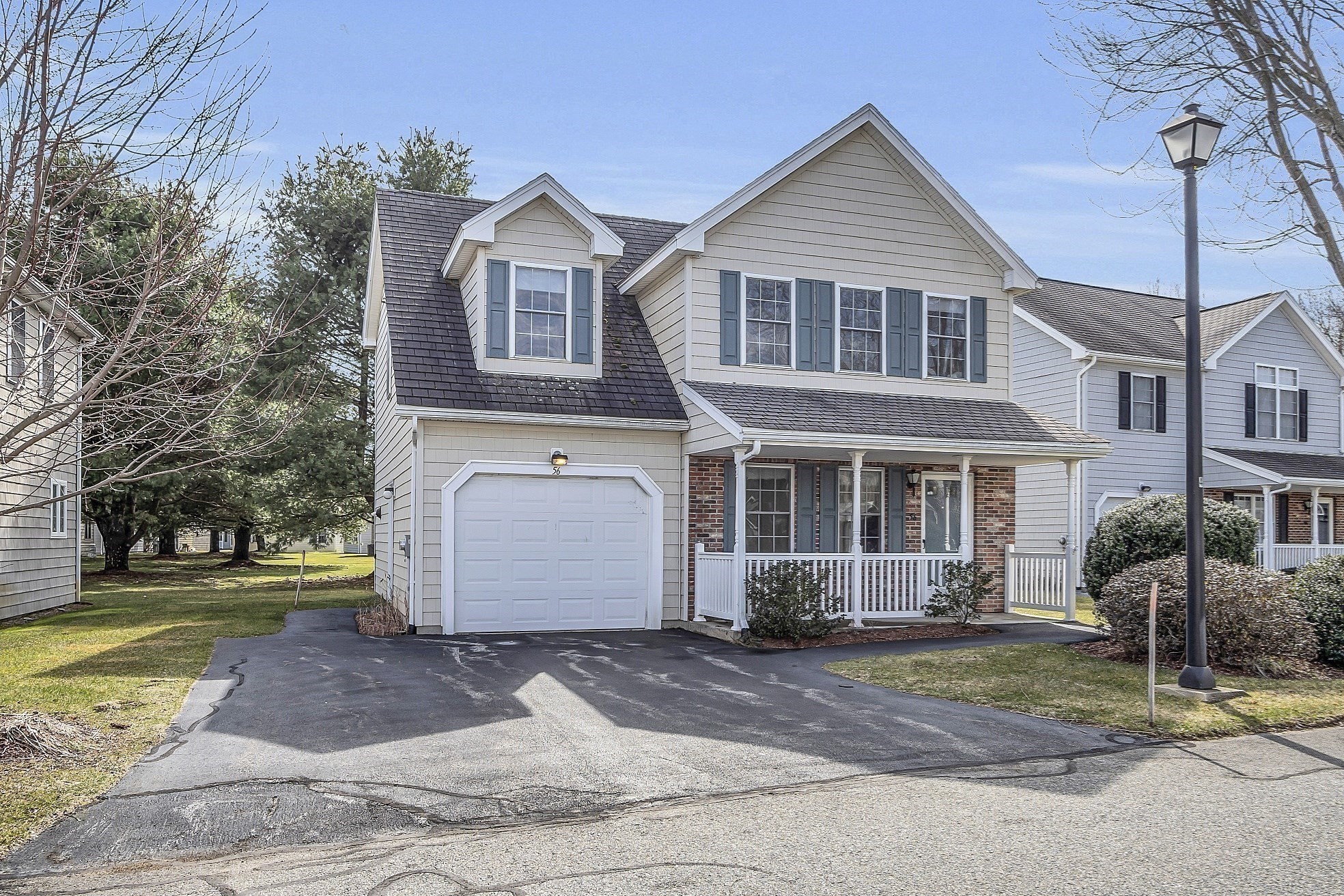
38 photo(s)
|
Tewksbury, MA 01876
|
Active
List Price
$505,000
MLS #
73217238
- Condo
|
| Rooms |
5 |
Full Baths |
1 |
Style |
Detached |
Garage Spaces |
1 |
GLA |
1,390SF |
Basement |
No |
| Bedrooms |
2 |
Half Baths |
1 |
Type |
Condominium |
Water Front |
No |
Lot Size |
0SF |
Fireplaces |
0 |
| Condo Fee |
$399 |
Community/Condominium
Eagle 's Landing Condominium
|
This single style condo at Eagle's Landing does not come on the market very often. Enjoy the
outdoors on you lovely front porch. Desirable attached direct entry garage into the kitchen. An
open concept fully applianced kitchen and generous sized dining area. From there you will have a
slider direct to the private patio. This level also has a living room which leads to a hallway with
soaring ceiling and half bath. The second level consists of a full bath, two bedrooms with generous
closets and a third room (no closet). This complex is tailored to the over 55 active adults.
Swim laps year round in the indoor neighborhood pool. 9 hole golf course, a walking trail and a
clubhouse for gatherings. Close to shopping and dining. Don't miss this opportunity to live in
this picturesque community.
Listing Office: RE/MAX Destiny, Listing Agent: Janet Halloran
View Map

|
|
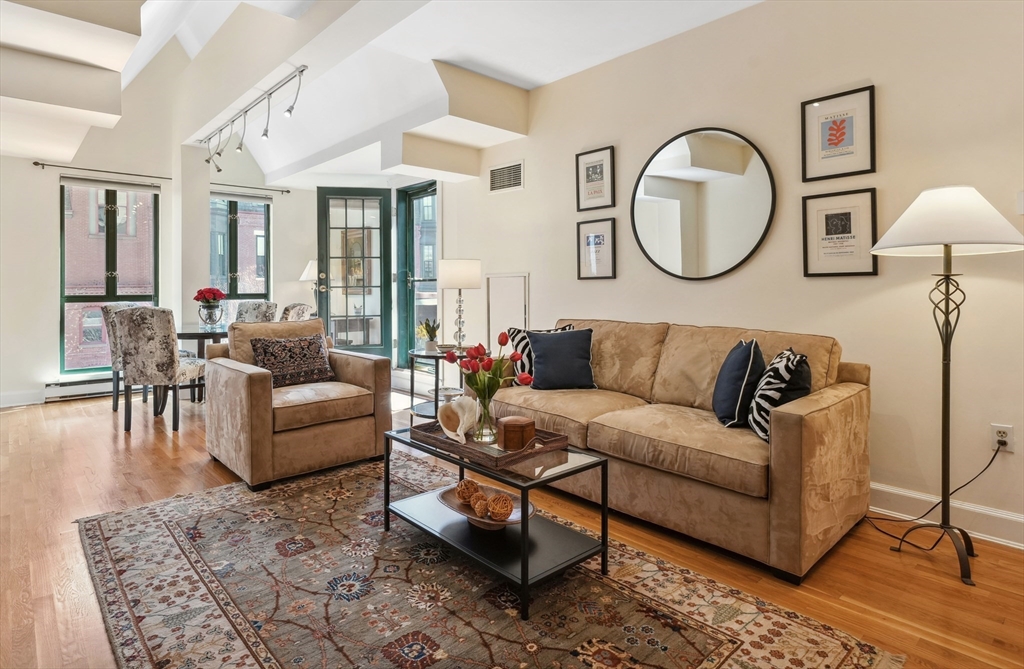
22 photo(s)
|
Boston, MA 02116-6116
(South End)
|
New
List Price
$750,000
MLS #
73228570
- Condo
|
| Rooms |
3 |
Full Baths |
1 |
Style |
Mid-Rise |
Garage Spaces |
0 |
GLA |
648SF |
Basement |
No |
| Bedrooms |
1 |
Half Baths |
0 |
Type |
Condominium |
Water Front |
No |
Lot Size |
648SF |
Fireplaces |
0 |
| Condo Fee |
$881 |
Community/Condominium
Two Clarendon Square Condominium
|
Introducing a sun-drenched sanctuary nestled in the heart of South End! This 648sf, South-facing,
5th fl (w/elevator) one-bedroom dazzles with natural light, boasting a renovated bath (walk-in
shower) and a rare one-bedroom with a private terrace. Vaulted ceilings (~11 ft) in the open
living-dining room enhance the airy ambiance, complete with hw floors, new windows, bedroom that
fits a King-size bed, in-unit laundry(vented) and central air. Enjoy the common rooftop offering
incredible panoramic views of Boston. Additionally,"The Church" is meticulously maintained by
professional management. This home offers unparalleled access to the area's top dining, shopping,
and entertainment destinations. Explore the charming tree-lined streets, or discover the vibrant
arts scene that defines this eclectic community.This 1-bedroom apartment offers the ideal blend of
comfort and convenience in this landmark building.
Listing Office: RE/MAX Destiny, Listing Agent: Eileen Kim
View Map

|
|
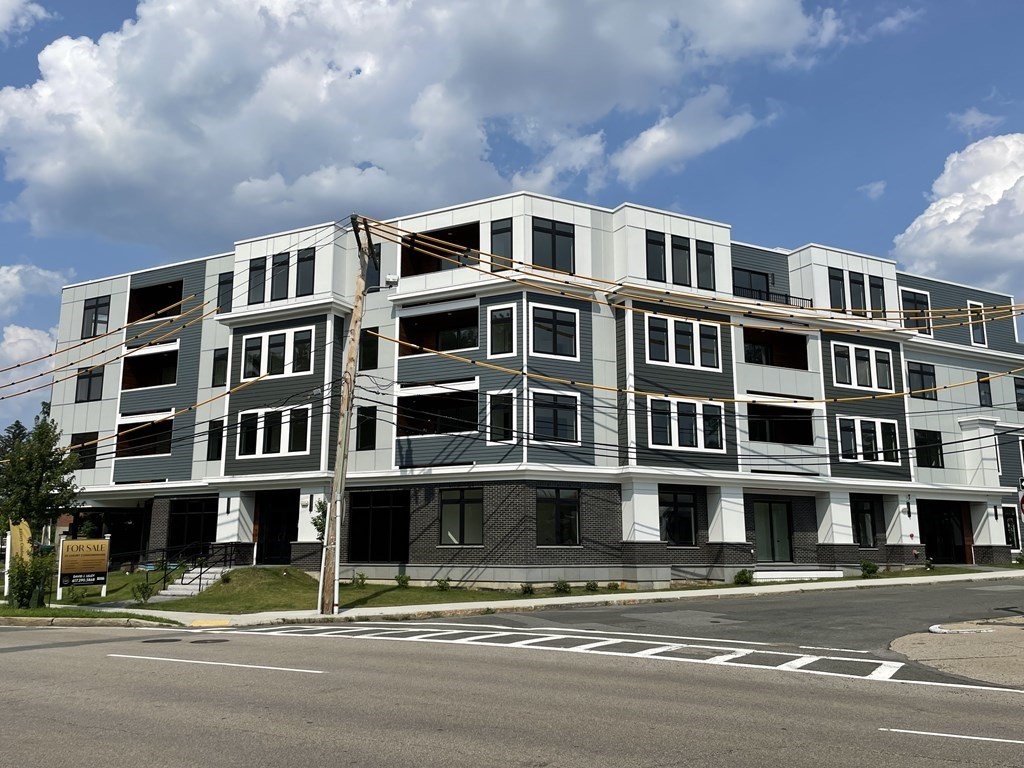
26 photo(s)
|
Somerville, MA 02144
(West Somerville)
|
Active
List Price
$969,900
MLS #
73071831
- Condo
|
| Rooms |
6 |
Full Baths |
2 |
Style |
Mid-Rise |
Garage Spaces |
0 |
GLA |
1,500SF |
Basement |
No |
| Bedrooms |
2 |
Half Baths |
0 |
Type |
Condominium |
Water Front |
No |
Lot Size |
0SF |
Fireplaces |
0 |
| Condo Fee |
$300 |
Community/Condominium
|
The Parkway, a newly constructed 23-unit luxury condominium building. Built by a developer with a
passion for quality and attention to detail. This sun-filled unit offers 2 large bedrooms and a
large study, as well as an open-concept layout with hardwood floors, large windows, in-unit laundry
and an amazing balcony. A dream for any home chef, each kitchen is expertly designed with quartz
countertops and custom hood, complimented by high-end appliances. Luxuriously appointed, each
bathroom inspires a spa-like feel, creating a relaxing environment to face the day or unwind for the
night. 1 assigned carport parking spot, common pet-washing station, car-charging station, and
keyless fob system are included. The Parkway takes advantage of everything Somerville has to offer.
An evening with friends at Davis Square, the natural beauty of Minuteman Bikeway, or a quick trip to
Boston on the new MBTA Green Line.
Listing Office: RE/MAX Destiny, Listing Agent: David Lilley
View Map

|
|
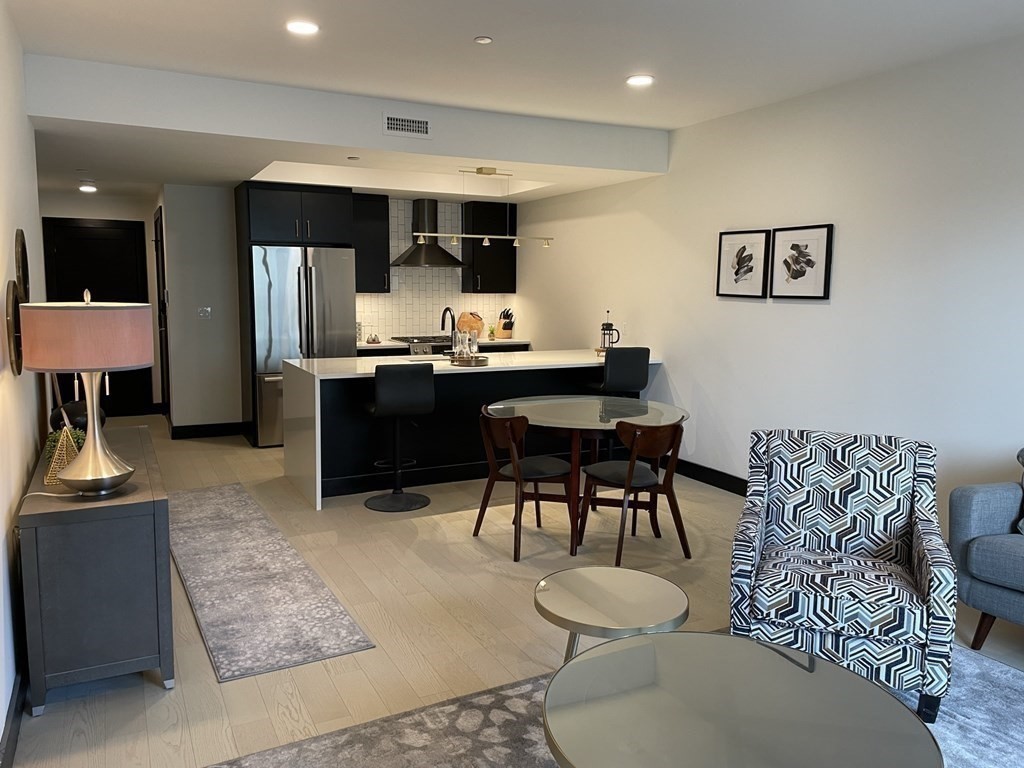
22 photo(s)
|
Somerville, MA 02144
(West Somerville)
|
Active
List Price
$1,049,900
MLS #
73071733
- Condo
|
| Rooms |
6 |
Full Baths |
2 |
Style |
Mid-Rise |
Garage Spaces |
0 |
GLA |
1,512SF |
Basement |
No |
| Bedrooms |
2 |
Half Baths |
0 |
Type |
Condominium |
Water Front |
No |
Lot Size |
0SF |
Fireplaces |
0 |
| Condo Fee |
$300 |
Community/Condominium
|
Developer Incentive! 1st Year Rate Buydown to 4.5%. The Parkway, a newly constructed 23-unit luxury
condominium building. Built by a developer with a passion for quality and attention to detail. This
sun-filled unit offers 2 large bedrooms and a large study, as well as an open-concept layout with
hardwood floors, large windows, in-unit laundry and an amazing balcony. A dream for any home chef,
each kitchen is expertly designed with quartz countertops and custom hood, complimented by high-end
appliances. Luxuriously appointed, each bathroom inspires a spa-like feel, creating a relaxing
environment to face the day or unwind for the night. 1 assigned carport parking spot, common
pet-washing station, car-charging station, and keyless fob system are included. The Parkway takes
advantage of everything Somerville has to offer. An evening with friends at Davis Square, the
natural beauty of Minuteman Bikeway, or a quick trip to Boston on the new MBTA Green Line.
Listing Office: RE/MAX Destiny, Listing Agent: David Lilley
View Map

|
|
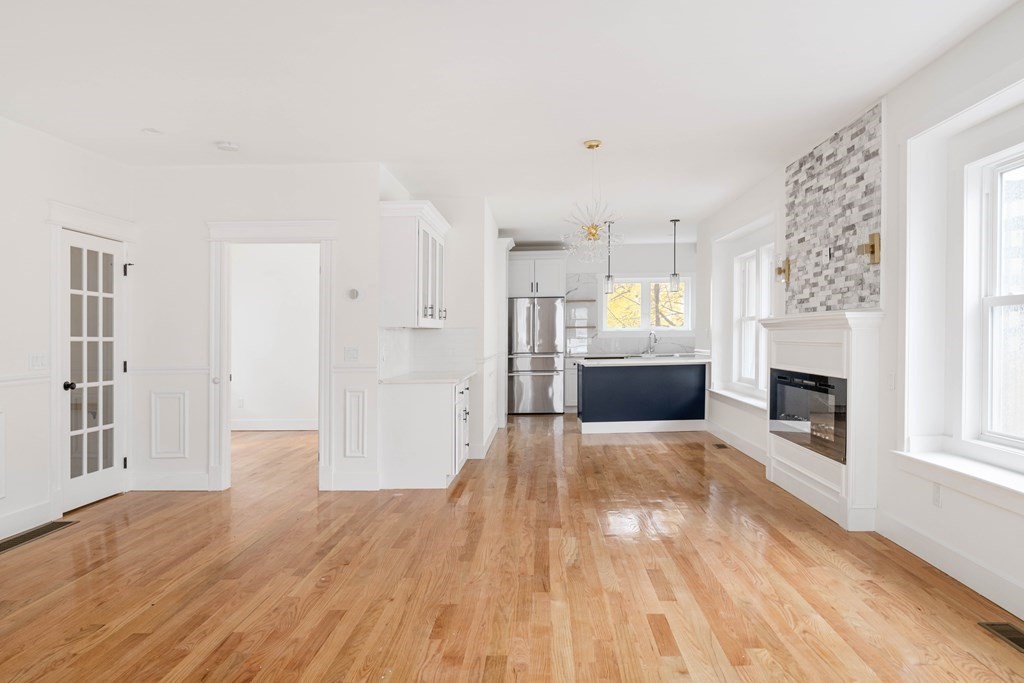
13 photo(s)

|
Somerville, MA 02143
|
Active
List Price
$1,065,000
MLS #
73183129
- Condo
|
| Rooms |
5 |
Full Baths |
2 |
Style |
2/3 Family |
Garage Spaces |
0 |
GLA |
1,826SF |
Basement |
Yes |
| Bedrooms |
3 |
Half Baths |
0 |
Type |
Condominium |
Water Front |
No |
Lot Size |
0SF |
Fireplaces |
1 |
| Condo Fee |
$150 |
Community/Condominium
|
Last unit left at an unbeatable price in Gilman Square! Brand new luxury condo in Winter Hill, just
one-block to the new Gilman Station green line T stop. 1,800+ sq ft of open floor plan living over
two levels with 3 bedrooms and 2 full bathrooms - both with double vanities. Stunning kitchen with
Bosch refrigerator, cooktop and dishwasher, GE Profile wall oven, microwave, shaker cabinets and
quartz countertops. White oak floors throughout with dry bar, 2-zone heating and cooling, tankless
hot water on demand, laundry hook-ups in-unit, plus exclusive rights to back patio. Easy parking
directly on Montrose by permit!
Listing Office: RE/MAX Destiny, Listing Agent: Sage Jankowitz
View Map

|
|
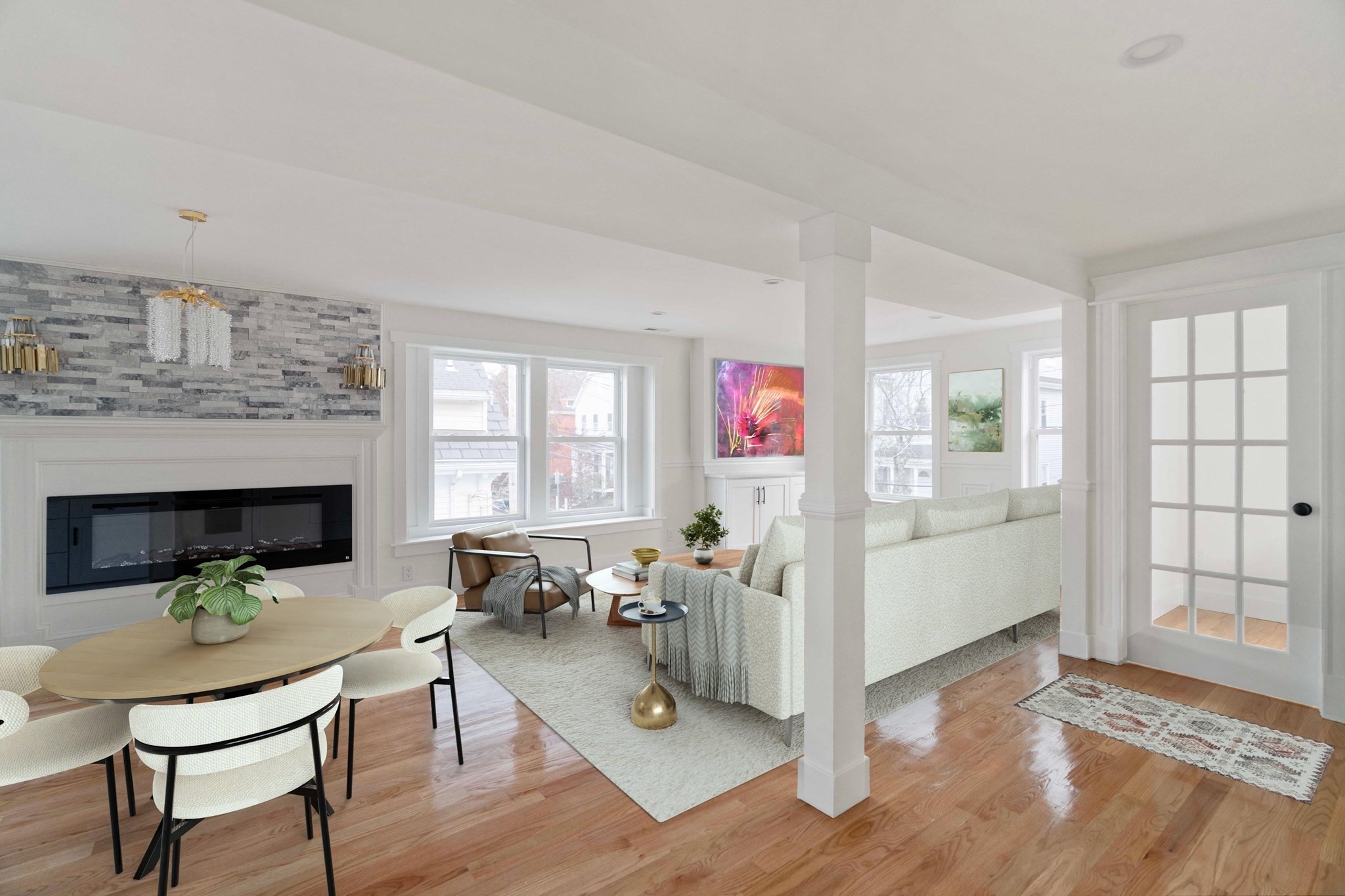
18 photo(s)

|
Somerville, MA 02143
|
Active
List Price
$1,150,000
MLS #
73183127
- Condo
|
| Rooms |
6 |
Full Baths |
2 |
Style |
2/3 Family |
Garage Spaces |
0 |
GLA |
1,771SF |
Basement |
No |
| Bedrooms |
3 |
Half Baths |
0 |
Type |
Condominium |
Water Front |
No |
Lot Size |
0SF |
Fireplaces |
1 |
| Condo Fee |
$150 |
Community/Condominium
|
Newly renovated luxury condo available in Winter Hill, Somerville, just one-block to the new Gilman
Station green line T stop. 1,750+ sq ft of open floor plan living across two levels with 3-bedrooms,
2-full bathrooms, plus office and skylights throughout. Modern kitchen with Bosch refrigerator,
cooktop and dishwasher, plus GE Profile wall oven and microwave. Quartz countertops, shaker
cabinets, fireplace, white oak hardwood floors, dry bar, central air dual zone heating/cooling
systems, tankless hot water on-demand, laundry hook-ups in-unit, and exclusive rights to porch and
exclusive driveway parking for 2+ cars. Some photos have been virtually staged.
Listing Office: RE/MAX Destiny, Listing Agent: Sage Jankowitz
View Map

|
|
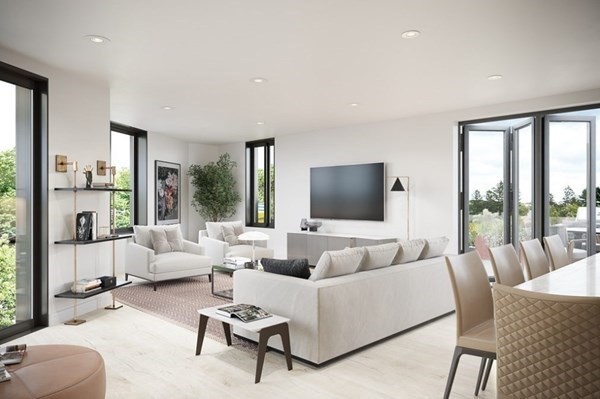
33 photo(s)
|
Somerville, MA 02144
(West Somerville)
|
Active
List Price
$1,235,000
MLS #
73071877
- Condo
|
| Rooms |
6 |
Full Baths |
2 |
Style |
Mid-Rise |
Garage Spaces |
0 |
GLA |
1,564SF |
Basement |
No |
| Bedrooms |
2 |
Half Baths |
0 |
Type |
Condominium |
Water Front |
No |
Lot Size |
0SF |
Fireplaces |
0 |
| Condo Fee |
$350 |
Community/Condominium
|
Developer Incentive! 1st Year Rate Buydown to 4.5%. The Parkway, a newly-constructed 23-unit luxury
condominium building. This sun-filled PENTHOUSE offers 2 large bedrooms and a large study, as well
as an open-concept layout with hardwood floors, large windows, in-unit laundry and an amazing
balcony/ A dream for any home chef, each kitchen is expertly designed with quartz countertops and
custom hood, complimented by high-end appliances. Luxuriously appointed, each bathroom inspires a
spa-like feel, creating a relaxing environment to face the day or unwind for the night. 1 assigned
COVERED PARKING SPOT, common pet-washing station, car-charging station, and keyless fob system are
included. The Parkway takes advantage of everything Somerville has to offer. An evening with friends
at Davis Square, the natural beauty of Minuteman Bikeway, or a quick trip to Boston on the new MBTA
Green Line.
Listing Office: RE/MAX Destiny, Listing Agent: David Lilley
View Map

|
|
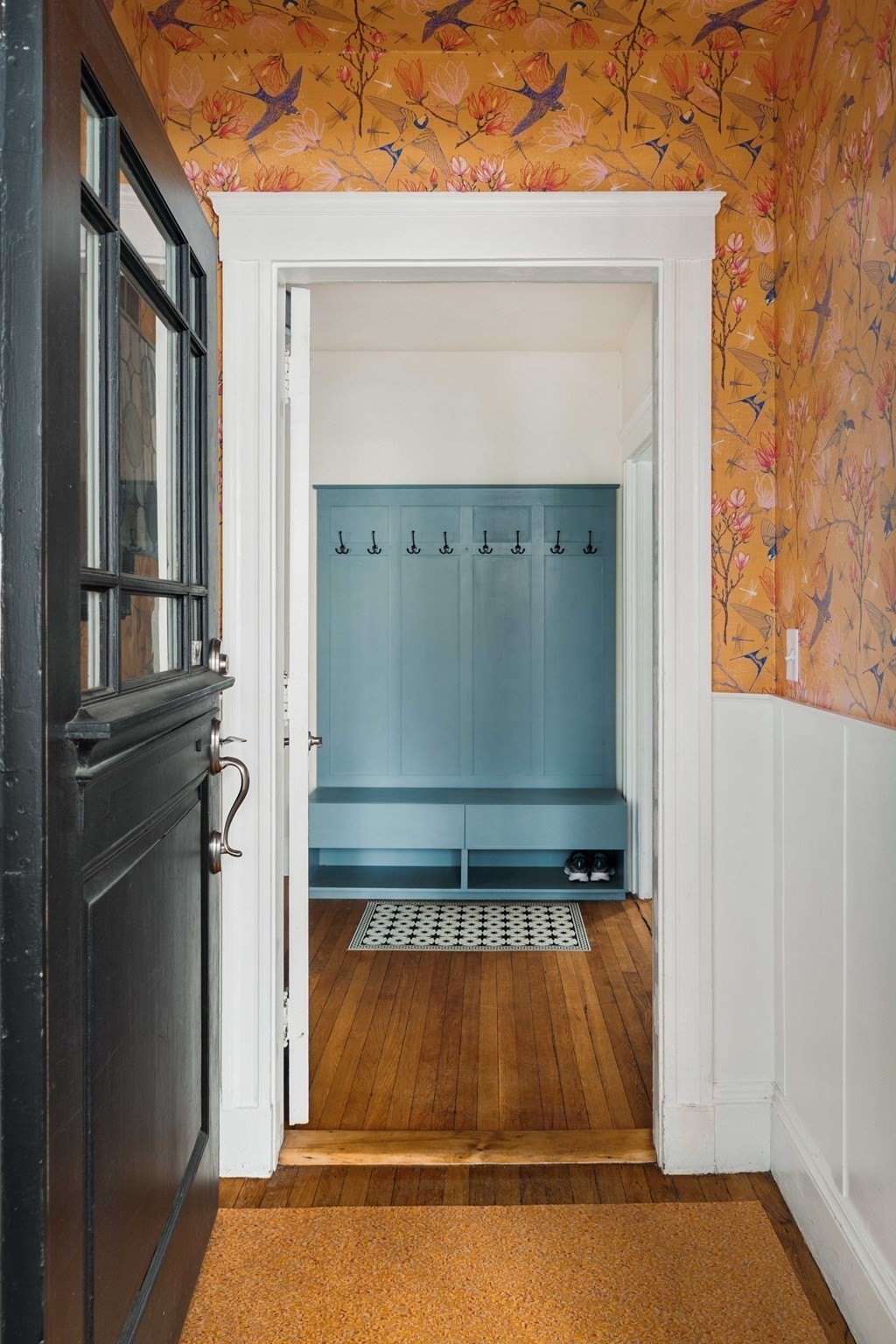
41 photo(s)

|
Brookline, MA 02446
(Coolidge Corner)
|
Active
List Price
$1,750,000
MLS #
73205499
- Condo
|
| Rooms |
7 |
Full Baths |
3 |
Style |
Townhouse |
Garage Spaces |
0 |
GLA |
2,510SF |
Basement |
Yes |
| Bedrooms |
4 |
Half Baths |
0 |
Type |
Condominium |
Water Front |
No |
Lot Size |
0SF |
Fireplaces |
1 |
| Condo Fee |
$250 |
Community/Condominium
171-173 Thorndike Condominium
|
This gracious Coolidge Corner Condo features 2,510 s/f of renovated space. A custom-built entryway
welcomes you; the living room boasts bay windows, beamed ceilings, wainscoting, and a gas fireplace.
The dining room with China cabinet and wainscoting connects to the impressive chef's kitchen,
high-end appliances, cherry cabinets, and granite countertops. The primary suite offers a walk-in
closet and a luxurious marble bathroom. Another bedroom and full bath complete this floor. Find two
large bedrooms, a full bathroom, and an in-unit laundry room downstairs. Enjoy ample light, Hydro
Air HVAC, recessed lighting, hardwood floors, and marble baths. Outside, the unit includes TWO
tandem parking spaces & wood shed. Shared with the upstairs unit: a visitor parking spot, a fenced
yard with perennial gardens, & basement storage. Wake up to the aroma of Clear Flour Bread while
sitting on your private porch near Lawton Park, Florida Ruffin Ridley School, Green Line, shops, &
more. Welcome Home!
Listing Office: RE/MAX Destiny, Listing Agent: Juan Murray
View Map

|
|
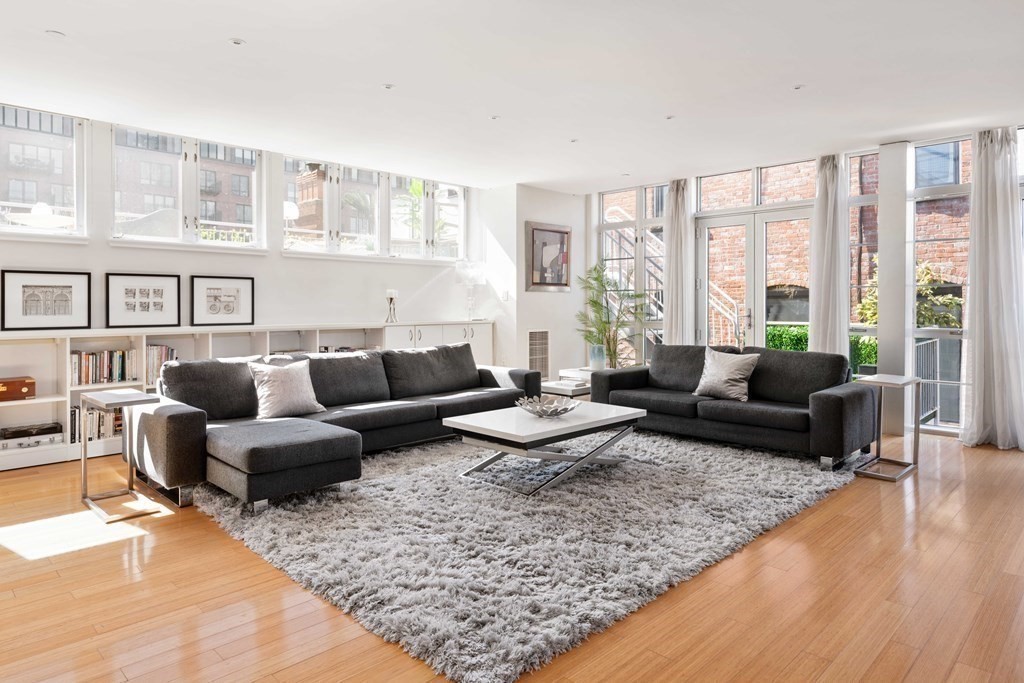
24 photo(s)

|
Boston, MA 02116
(South End)
|
Active
List Price
$2,385,000
MLS #
73205933
- Condo
|
| Rooms |
6 |
Full Baths |
2 |
Style |
Mid-Rise |
Garage Spaces |
1 |
GLA |
1,755SF |
Basement |
No |
| Bedrooms |
2 |
Half Baths |
1 |
Type |
Condominium |
Water Front |
No |
Lot Size |
0SF |
Fireplaces |
1 |
| Condo Fee |
$1,841 |
Community/Condominium
The 7 Warren Avenue Condominium
|
Indulge in Urban luxury with this meticulously designed and modern 2+ bed 2.5 bath duplex penthouse
with private rooftop terrasse at the boutique building D4. Situated at the vibrant crossroads of
Back Bay and the South End, this sanctuary boasts sun-drenched and expansive living areas, wrapped
with windows, with bespoke built-ins and a cozy gas fireplace. Entertain with ease in the sleek
Arclinea kitchen featuring Cervaiole marble countertops and an 8-foot island designed for both
culinary artistry and social gatherings. A dedicated home office provides the perfect space for
work, while direct access leads to the impressive 390 square feet rooftop terrace, offering views of
the iconic Back Bay skyline. Lower-level features entry foyer and two luxurious bedroom suites
boasting floor-to-ceiling windows, connecting balconies, and Philippe Starck signature marble baths.
The perfect entertainment home indoor & outdoor, with best access to City's finest dining, and
deeded garage parking!
Listing Office: RE/MAX Destiny, Listing Agent: Sandrine Deschaux
View Map

|
|
Showing 9 listings
|